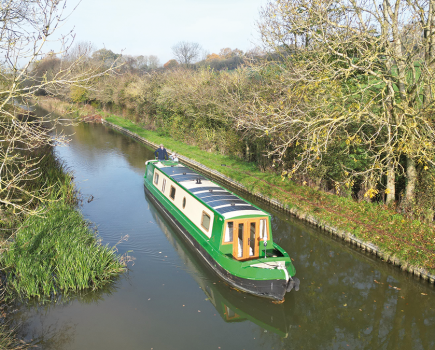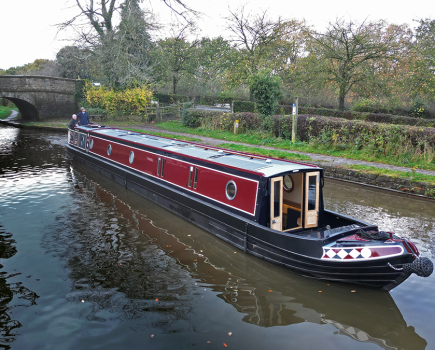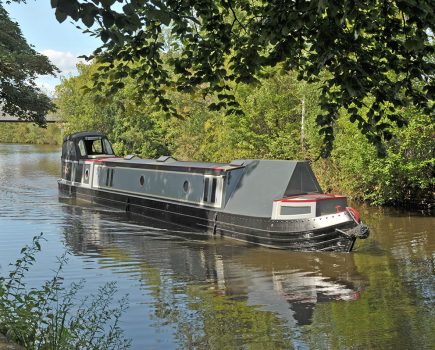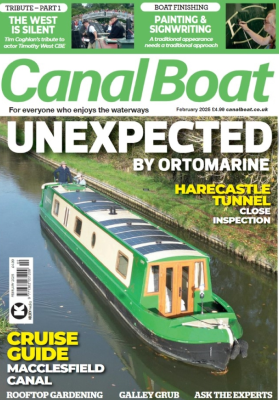Winning the title of Favourite Boat at the Crick Show is an achievement; winning it twice in three years is something of a fairytale.

Winning the title of Favourite Boat at the Crick Show is an achievement; winning it twice in three years is something of a fairytale. But that’s what William Piper narrowboats have done – so they must be doing something right.
When the firm won in 2009, their boat was radically different from anything else on show. It caught the imagination not just because it was a trad with an engine room and a back cabin, but because it was fitted out almost entirely using reclaimed timber, giving a unique look and feel.

This year’s winning boat, Barolo, is the same – but very different. Once again, there’s extensive use of reclaimed wood (mostly from an old mill in Manchester), which gives a real warmth and soul to the interior. But there’s no classic engine thumping away in its own room – instead there’s a semi-trad stern with a modern off-the-shelf diesel under the deckboards. “I wanted to show we’re not one trick ponies,” says the founder of William Piper, Martin Baker. “I won’t build a cruiser and I won’t fit windows,” he adds. “But as long as the boat is aesthetically pleasing inside and out, I’m happy to build it.”

EXTERIOR AND LAYOUT
It has to be said that the front end of Barolo hasn’t met with universal approval. Some of those who saw it at Crick took against the combination of a large fore-locker and short section under cloths in front of the main cabin. And it does look different and unusual – a nod towards old working boats, without going the whole hog. And for some, that means it falls between two stools.
But the outside makes a lot more sense when seen in conjunction with the layout inside. The owners, Yvonne and David Hargreaves, were keen on a semi-trad stern because they wanted plenty of space to cruise together and with friends. Yvonne also wanted a very private bedroom and didn’t like walk-though bathrooms. So it made sense to put the cabin at the front of the boat (with no well deck), and turn the bathroom into more of a dressing area, by putting the loo in a room on its own. The galley is literally and metaphorically the centre of the boat, while at the rear there’s a day cabin that doubles as guest accommodation.
Yvonne and David are very outdoorsy. David is a runner, they both go orienteering and they have two folding bikes and other equipment. So outside storage was a key factor, and that controversial fore-locker gives them masses of it. The hatches are big enough to take the folding bikes, and the locker itself is a couple of feet deep. There’s a false floor, under which is the bow thruster tube. This is a gas-free boat, so what would normally be the gas locker in the bow is also available for storage.
The shell of this 59ft boat was built by Tim Tyler. There’s so much going on at the front that you almost miss the subtle curves of the josher-inspired bow. In fact, there’s quite a lot going on everywhere, with chunky brass portholes, wooden-framed windows in the tarped section, two sets of side doors on one side and three sets on the other, and two chimneys. Look closer and there are plenty of details too, from the chunky rings on the forward cabin bulkhead, to the handrail scrolls and boatman’s beam.
The sober blue colour scheme works to emphasise the colourful recessed panels and high quality sign-writing by Colin Dundas. It’s good to see that the inside of the side hatch doors have been painted, so that when they’re open, the name and decoration aren’t obscured.
GALLEY AND DINING ROOM
There’s no well deck and no front doors on this boat, so the main entry point is through side doors into the galley. There are ladder-style steps which can be unhooked and moved to the doors on the other side. Arriving inside, the effect of the reclaimed timber is stunning. It’s everywhere, from the pitch pine floorboards, laid transversely from a traditional oak keelson running the length of the boat, to the hefty worktops, the kitchen cabinets and the high level cupboards which frame the portholes.
The wood has a rich colour and sense of texture that invites you to run your fingers across it, and you can’t help but think of the buildings it was previously installed in. It’s set off beautifully by simple painted tongue and groove walls and ceiling, and complemented further by brass doorknobs and switches.
Perfectly positioned below a porthole is a Belfast sink, with an arched brass tap. The splashback, which runs the length of both worktops, is made from individually designed handmade tiles by Caroline Egleston at her workshop in Hampshire. They’re all different, and were chosen and arranged by Yvonne. Sensibly, modern appliances such as the 240v fridge and washing machine are hidden behind doors.
In the centre of the boat is a smart red Heritage cooker and boiler. It’s diesel fired (with its own tank at the bow) and has two hobs and two ovens. It also runs the heating and hot water, and can be controlled by a wireless thermostat. It means you can turn it up or down from the bedroom if you wish, or if the boat is left empty in the winter, the thermostat can be left in the coldest part, and put on a frost setting.
Next to the range there’s a substantial newel post, with stop chamfers and notches, which looks just right. At this point, the galley turns into the dining area. It’s quite small, but with a freestanding table and chairs is versatile enough to seat up to six. A dresser, again made from reclaimed timber, gives the room the feel of the sort of old fashioned tea rooms you’d hope to find at the end of a long walk on a summer’s day. As well as the normal shelves and cupboards, it features pull-out chopping boards and a wine rack. Hidden in the floor is a lift-up section, under which is a secret wine store.
SNUG
At the back of the boat is a room which Yvonne and David refer to as the snug. It provides a seating area that doubles as a guest room. The seat (which, in all honesty neither looks nor feels very comfortable – although more cushions are on the way!) contains a fold out bed.
Another hefty piece of reclaimed wood has been used to make a computer table, and there’s also room here for a TV. On the other side of the boat is a radiator and a Premier stove, with more of those exclusive tiles.
There’s a change of lining materials here, with oak-faced ply used above the gunwales and painted tongue and groove below. The paint is by Marston & Langinger, an upmarket London company that designs and builds garden rooms and pavilions, as well as making paint.
On one side of the steps up to the rear deck is the electrical cupboard, while the other side has a wardrobe with hanging space, suitable for coats and wet weather gear. The steps themselves slide from side to side, so the cupboard doors can be opened. The rear doors are fitted with a cat flap so that David and Yvonne can take their cat, Hamish, with them when they’re out for longer cruises.
TOILET AND SHOWER ROOM
Walking back through the galley towards the front of the boat, you are faced with a door and a small corridor. Behind the door is a separate loo – one of Yvonne’s key requirements. The smallest room is actually surprisingly roomy. There’s a macerator toilet from LeeSan, with the tank set under the floor: it’s only seven inches deep, but covers an area of four feet by six feet.
A simple white basin with brass taps sits on a unit made from more reclaimed timber with another chunky top, and there’s a radiator made from copper pipes. But the talking point is the wooden wall opposite the door: it’s made from a panel from the Banqueting Rooms at a very famous royal palace in London, removed when fire safety improvements were made. (We’re not allowed to say exactly where – official secrets, or something, apparently!) In truth, it’s not one of the more interesting looking pieces of wood; but on the other hand, how many boats have such a claim to fame (even if it has to be whispered)?
The small corridor off the galley leads to a shower room with a similar white basin on a unit, and another copper pipe radiator. There’s also storage and shelves for towels.
The shower is a large quadrant unit, enclosed by a modern white shower cubicle. It’s one of the very few off-notes in the whole boat and it’s a pity that something more in keeping couldn’t have been found, or made.
CABIN
A pair of half-glazed doors with leaded lights and little stained glass accents lead to the cabin. This is an enchanting space, almost completely filled by the bed, with sloping sides and oak beams. Martin Baker says it was intended to give the feel of a green oak barn.
There’s not a huge amount of space for clothes, just a couple of cupboards either side of the door and some storage under the bed. There is space for a TV, though.
The sloping walls have large windows and David says the couple have got into the habit of closing the tarpaulin over the one on the towpath side, but leaving the other one open so that they can see the stars as they lie in bed.
TECHNICAL
Technically, this boat is relatively straightforward. There is no vintage engine or fancy electronic gizmos (although the boat does have Wi-Fi throughout, so David and Yvonne can each be on a computer in different parts of the boat).
Barolo is powered by a modern Nanni 43hp engine, and the installation looks neat and tidy. The lockers both sides of the semi-trad stern mean that some parts of the engine hole (such as the battery bank) are fairly well hidden, and access could be slightly difficult. The deck board lifts in one piece, which means there’s very little to stand or kneel on when you’re doing the daily oil and water checks. There’s also a Vetus electric bow thruster which has its own battery at the bow.
Electrical power comes from four 110Ah domestic batteries (there’s also a starter battery). A 240v supply is provided by a 3kW Victron inverter charger, and a shoreline can be connected. A battery monitor is installed, to give a running commentary on how much power is being used. To cut down on consumption there’s LED lighting throughout.
ON THE WATER
When you know what the inside of this boat is like, it seems slightly strange to come out onto a semi-trad rear deck. But there’s plenty of space here for crew, which ensures social cruising. The Nanni engine is quiet and unobtrusive.
At the helm, the tiller is light and smooth. In typical Tim Tyler fashion, the boat is very manoeuvrable: push the tiller hard over and apply a bit of power and the stern swings out with no problem at all. If you need a bit of extra help, the bow thruster has plenty of oomph (but everyone will know you’re pressing the button because there’s plenty of noise to go along with it!). There’s just one small problem: the ignition key is right above the Morse control, and does get in the way – even without a key-ring or cork float attached. As a result, the instrument panel is to be moved.
CONCLUSION
It’s not easy to mix ancient and modern successfully, but Barolo carries it off. Here’s a boat with an interior made from hundred-year-old timbers and an exterior that nods towards the working boats of the past, yet it has the relatively recent invention of a semi-trad stern, and is powered by an anonymous modern engine.
With a price tag of £140,000 this boat is at the top end of the market. But a phenomenal amount of work has gone into the build. Just cleaning up the reclaimed timbers is a big job, before they’re transformed into beautiful pieces of furniture. And the quality of the workmanship, behind the scenes as well as what’s visible, is high.
It’s true the exterior styling won’t please everyone, but even those at Crick who criticised the outside were impressed by the inside, which succeeds on almost every level. “It’s warm, it’s like a home,” says Yvonne. “It has a lot of soul.” And she’s right. The reclaimed timbers add character and charm – it’s like the fairytale interior you’d design yourself, if only you knew how, and you can imagine yourself enjoying living there.”
That’s what people liked, and that’s why they voted it their Favourite Boat.







